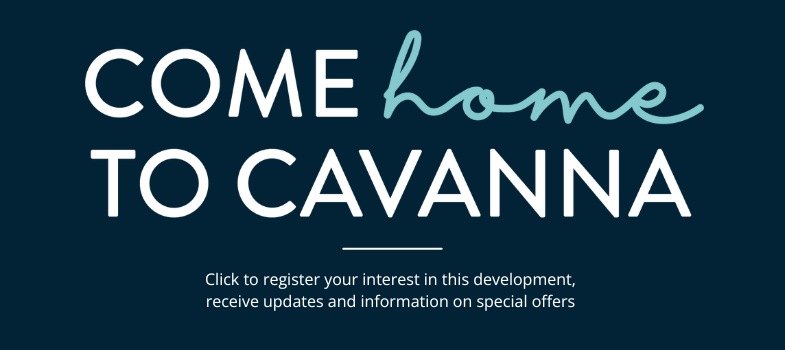Bellevue II | Bude
Rippon
A two bedroom house comprising a lounge, downstairs cloakroom and kitchen/dining room with double doors leading into the garden. Stairs up to the first floor lead you to the two bedrooms both having and en-suite bathroom.
- Plots: 40, 41, 58, 59, 64, 65
- |
- View Site Plan
- |
- Prices from £260,000
- Current Available Plots: 41





Floor plans
Floor plans
Ground Floor
Kitchen/Dining Room
4.05m x 2.71m (13'3" x 8'11")
Lounge
2.79m x 5.02m (9'2" x 16'6")

Floor plans
First Floor
Bedroom 1
4.05m x 2.90m (13'3" x 9'6")
Bedroom 2
3.05m x 2.77m (10'0" x 9'1")

Property features
Rippon Virtual Tour
Contact our Sales Advisor
Marketing Suite and Show Home Opening Times
Open 5 days a week, Sunday – Thursday from 10am – 5pm. Please contact the Sales Advisor to book an appointment.
Using Sat Nav?
Use postcode EX23 9AB












